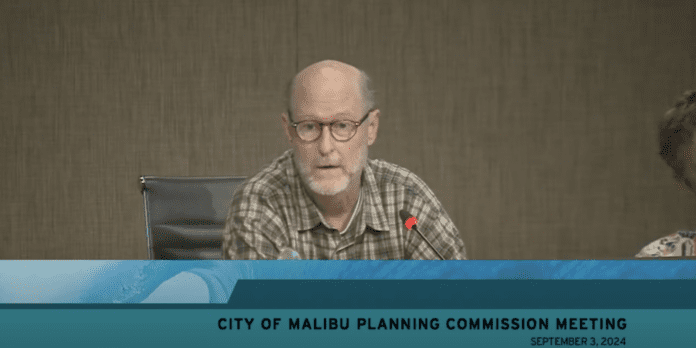City Attorney reminds the commission to move the meeting along to prevent rushing through items
After last month’s heated meeting, the Planning Commission met last week on Tuesday at the Council Chambers at City Hall and spent over one hour on the first item on the agenda. An application for a new single-family residence, lot merger, and associated development continued from the Aug. 19 meeting.
The project is categorically exempt from the California Environmental Quality Act, and consider Coastal Development Permit No. 19-014 for the construction of a 5,510 new two-story, single-family residence with a 2,006-square-foot subterranean garage and storage, swimming pool, spa, retaining walls, driveway, landscaping, hardscaping, and grading, and installation of a new onsite wastewater treatment system.
The proposed project involves the demolition of an existing remnant foundation for a previously approved residence and retaining walls and construction of a new two-story, single-family residence and other associated development on two parcels with a combined lot area of 4.35 acres (Attachment 2 – Project Plans). The project will be constructed in two phases. First, the existing remnant foundations will be removed from the site and will be followed by remedial grading to reconstruct the slope after foundations are removed. Second, the construction of the single-family residence and associated would take place.
On Jan. 12, 1989, the California Coastal Commission (CCC) approved CDP No. 5-88-833 for construction of a 6,600-square-foot single-family dwelling, courtyard, garage, onsite wastewater treatment system, and 2,500 cubic yards of grading. The site was subsequently graded, retaining walls were installed, and the foundation was partially completed; however, construction of the proposed residence was never completed and remnants of the construction remain onsite.
On Nov. 23, 2000, the City Council on appeal approved Plot Plan Review (PPR) for construction of a two-story, 8,154-square-foot, single-family residence with an attached garage, a 1,325-square-foot basement, and a swimming pool;including VAR No. 99-018 for a reduction to the minimum and cumulative side yard setbacks and SPR No. 99-037 for height in excess of 18 feet not to exceed 28 feet in height. A lawsuit and subsequent settlement between the applicant and the City followed.
On Feb. 3, 2009, the Planning Commission approved CDP. The project was deemed complete prior to the enactment of the Hillside Ordinance and subsequently, the hillside residential development standards did not apply. The approval granted the owner a 20,000-square-foot development area because the Local Implementation Plan (LIP) permits combined the development of each lot when merging lots. The Planning Commission approved six-time extensions for the project. On Feb. 3, 2018, the sixth and last time extension granted for CDP 06-069 expired.
While commissioners were trying to give their input, Chair John Mazza was reminding commissioners they have to be recognized to speak.
Commissioner Kraig Hill was questioning if the fire department has seen the application and asked if they haveapproved it.
“I’m confident in the Fire Department’s approval that this fits,” Commissioner Skylar Peak said. “I just don’t see how ifthe fire department is OK with this and they already signed off on this, why this is becoming an issue, I’m bewildered at that.”
Interim Planning Director Maureen Tamuri said if the fire department has any issues with pathways or trees, they will review and request substitutions that they deem problematic.
The applicant said they are comfortable with making adjustments and make their trees native and fire resistant.
There was a point in the meeting where the mic was turned off, and speakers at home were unable to hear what the commission was saying.
Assistant City Attorney Kellan Martz reminded the commission about timing and not to rush at the end of the meeting.
“Because we do rush at the end, I just want to make sure that if we do continue some items, we should be mindful of that,” Martz said. “We spend a lot of time on the first (item) and we rush through the last ones.”
“That’s what the chairman is for,” Mazza said. “And at 9:30 p.m. we decide what we’re going to do.”
“I’m just giving a reminder; I’m not telling you what to do,” Martz responded.
“We’re here to do a job, we have a lot of applicants here, I feel like were running the clock on this meeting and as the city attorney said, I think we should wrap this up as we can,” Vice Chair Drew Leonard said.
“Point taken,” Mazza said.
After an hour of questions in regards to ESHA and wildlife concerns, landscaping, pathways, and the retaining wall, the commission approved Coastal Development Permit No. 19-014.
After a break, the commission moved on to Coastal Development Permit No. 21-057 and Demolition Permit No. 21-026; an application for a remodel and 917-square-foot addition to an existing single-family residence with attached garage, remodel of an existing detached garage/studio and associated site development. The commission approved the item, with Hill abstaining.
The commissions approved the last item on the agenda, Coastal Development Permit No. 21-064, Site Plan Review No. 21-035, and Demolition Permit No. 24-035. An application for the remodel and addition to an existing single-family residence and accessory structures, and demolition of an existing horse stable.
The next Planning Commission meeting is on Monday, Sept. 16.

