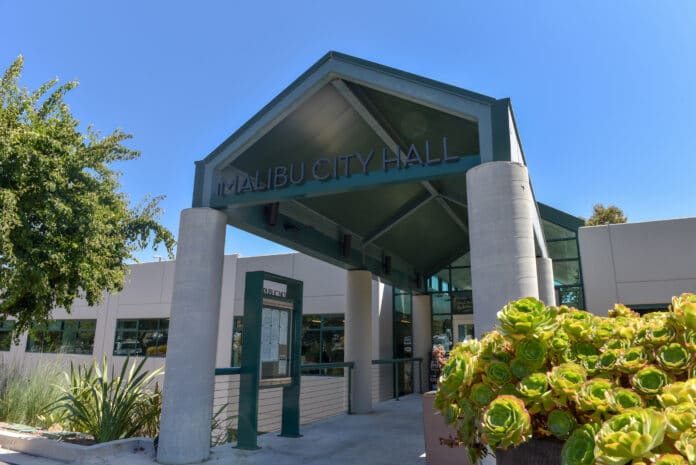
Commission approves application to allow for an emergency pull-out area near Escondido Beach Road
Interim City Attorney Trevor Rusin attended the Planning Commission on Monday to assist with any questions the commissioners had and ensured the meeting ran smoothly.
The first item addressed was Administrative Coastal Development Permit Amendment No. 23-001, Site Plan Review No. 24-001 and Demolition Permit No. 24-046; an application to amend Administrative Coastal Development Permit No. 20-069 for the construction of a new single-family residence and associated development; including a site plan review for height over 18 feet not to exceed 24 feet for a flat roof.
Commissioner Kraig Hill asked questions in regards to the driveway, and if the driveway was reviewed or approved by the fire department. After a brief rebuttal, the commission received and filed the application.
The commission moved on to Administrative Coastal Development Permit No. 24-016; an application to install a new onsite wastewater treatment system. The commission received and filed the application.
The commission approved Administrative Plan Review No. 21-093 and Variance No. 24-014; an application to allow for an emergency pull-out area on 27254 Pacific Coast Highway, continued from Oct. 21.
The commission raised concerns and asked if Caltrans or the resident were responsible for the fence. The commission approved the proposal with Hill abstaining.
One applicant said, “The problem we’re having here tonight is trying to build a safety pull-out with the applicant and its neighbors; I feel like there’s resistance to it — that’s why we see a lot of non-permitted development in Malibu … Why am I trying to do this the right way, permitted, when I’m having this opposition?”
After a break, the commission moved on to Coastal Development Permit No. 20-056, Variance Nos. 21-024, 21-027, and 24-022, Site Plan Review No. 21-017, and Minor Modification No. 21-009, and Code Violation No. 24- 070; an application for the construction of a new two-story, single-family residence with an attached three-car garage, onsite water treatment system (OWTS), hardscape, landscaping, and grading; including variances for development on slopes greater than 2.5 to 1, a reduction of the required 100-foot setback from an Environmentally Sensitive Habitat Area and a reduction of the parkland setback; a site plan review for construction above 18 feet in height not to exceed 24 feet for a flat roof, and a minor modification for a reduction of the front yard setback.
After addressing concerns with the driveways, the commission motioned to continue the application to a date uncertain.
The last item addressed was the 2025 Calendar of Planning Commission Meetings.
The next planning commission is on Nov. 18.
