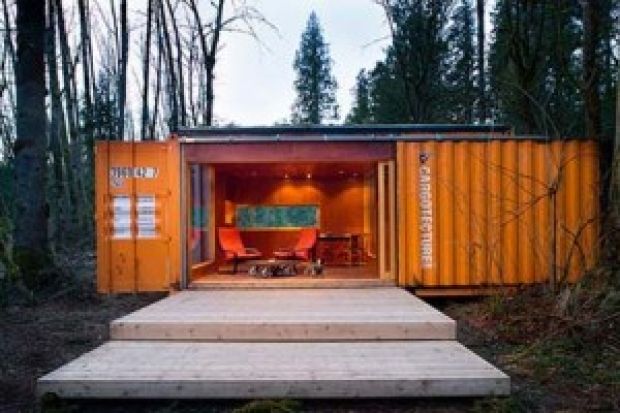The first time I saw someone attempt to validate the use of cargo containers as architecture was back in architecture school at UCLA in 1986. One of my classmates, as his senior thesis project, hypothesized that one could build a three-dimensional grid of wide-flange columns and beams, and shove cargo containers into the bays to create housing for the homeless. It was a big hit with the review committee, I presume, because it combined social justice, recycling, and a “demystification of design” in one fell swoop. But the one question asked that no one could answer was, “But is it architecture?”
Twenty-five years have passed, and I couldn’t be more convinced that the answer to that question (which was obvious back in ’86, just politically incorrect to acknowledge) is clearly, “No.”
The overarching argument that “cargo-tecture” is not architecture is that it eliminates several of the avenues of intellectual rigor and design skill that architects utilize in the generation of shape, form, massing and “genus loci.”
Consider the comparison of Play-Doh to Legos. Give 10 individuals a chunk of Play-Doh and five Legos. Tell them to make something with the Play-Doh, and something with the Legos. The first thing one would notice would be that no two Play-Doh objects would be similar, yet the Lego configurations would probably fall into three basic configurations, at most. Design creativity would be stifled to an exponential degree.
The second observation would be that, one, maybe two of the 10 Play-Doh objects would stand out from the rest, while it would be virtually impossible to rate or grade or create a hierarchy out of 10 objects made from five Legos. Design distinction would be dropped to the lowest common denominator. Excellence, individualism, uniqueness would be throttled.
Cargo-tecture is modular design, and modular design does not need an architect’s touch. The dimensions of most of the world’s cargo containers are roughly 8’ x 8’ x 10, 20, or 40 feet in length. This modular design makes a whole lot of sense for the intended use of the container, which is global shipping. It might even make sense in extreme needs of habitation and human use, say, for instance Third World shelter, or my fellow student’s homeless high-rise (a stretch, but let’s give it to him). The reason it makes sense is because the end-user has made a decision that living in a steel box is not the preferred outcome, but perhaps the only outcome available. And, when there is only one outcome available, does anyone really need the services of an architect? I think not.
But when options are available, like ceiling heights and shapes, room dimensions that are between the take-it-or-leave-it modular of 8 feet, or long-span openings (the list goes on and on), the need for the architectural process becomes preferable and possible.
Architecture should at least speak to the times and culture in which it is manifest. Architecture of note should, in some fashion, show the way forward for its culture. I cannot think of any instance when a project was given serious consideration as architecture for its metaphorical suggestion that we back-slide into a more impoverished way of life.
The historian Arnold J. Toynbee once postulated that societies flourish when the lower classes try to emulate the upper classes, but decay when the upper classes try to emulate the lower classes. This insight is exactly what crossed my mind when I first started seeing these projects crop up in Southern Californian hotbeds of design like Venice, Santa Monica and West Los Angeles. I asked myself, “Why would anyone want to high-brow what is essentially a Third World means of shelter?”
Clearly it takes a skewed perspective on habitation, which, if it were to exist anywhere, would only be in this micro region of “anything goes” design.


