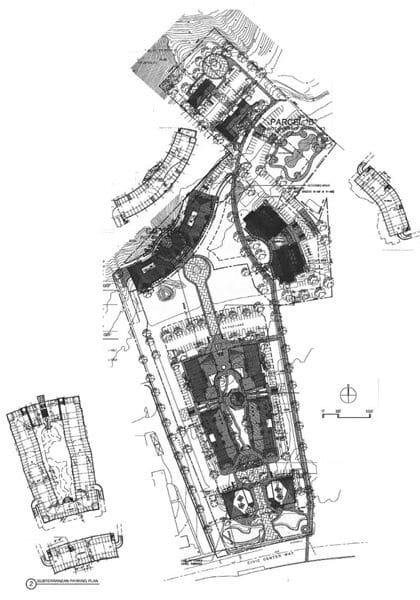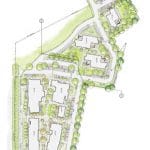The years-long La Paz Ranch development project, which proposes commercial offices and retail uses along with outdoor public spaces, received a facelift at the Jan. 21 Planning Commission meeting—12 years after receiving permits and without a single brick laid.
The project originally received development approvals from the Malibu City Council back in 2008. With construction permits in place, those representing the project came to City Hall seeking an approval to update the project’s design and functionality. The commission voted, 5-0, to approve the new amendments, with conditions.
“The changes deal with building layout, architecture and on-site circulation,” Planning Director Bonnie Blue said.
The new design proposes changing some building heights, shifting the locations of buildings, the removal of a special after-hours gate which is no longer needed due to layout changes, additional non-exempt grading related to utility construction and combining the originally approved two driveways into one driveway, Blue said.
The 132,058-square-foot project includes three parcels of land designated for specific uses. Parcels A and B are approved to be multibuilding commercial use complexes with office, retail and restaurant uses. Parcel C is dedicated to the City of Malibu for municipal uses.
“All the parcel sizes are still the same,” Blue said.
Additional changes, according to Blue, include combining the previously approved three underground garages into one garage, tweaking landscape and open space configurations, allowing restaurant location flexibility in Parcel A and a change to allow breakfast and coffee shops to open earlier. The project will tie into the Civic Center Wastewater Treatment Facility instead of having its own on-site wastewater system.
Blue reminded commissioners that the proposed changes to the project were not a reconsideration of the approved project. If the amendments were not approved by the commission, the developer would have been entitled to build the original approved project, Blue said.
Despite that clarification, Commissioner Steve Uhring raised concerns over adding additional development in Malibu, given that spaces in the Whole Foods, Malibu Colony and Malibu Lumber Yard shopping centers remain empty.
“So my concern says, if he can’t fill this thing, or if the current results we’ve got in these other shopping centers are going to be carried over into what he’s doing, we’re going to have a lot of empty spaces in Malibu, and I don’t think that’s good. I don’t think that’s a good image for the residents. I don’t think that’s a good image for other people, other commercial properties if they want to move in there,” Uhring said.
Brian Gordon, CEO of Pacific Equity Properties, said their proposed changes aim to make the project more beautiful and to better serve the Malibu residents.
“These changes include a much better, people-focused orientation, improved vehicle flow, improved pedestrian safety, more attractive architecture, enhanced landscaping and more neighborhood protection measures,” Gordon said. “Our changes keep the same floor area and density, keep the same mix of uses, keep the same number of parking spaces, keep the same setbacks, enhance the landscaping and the beauty of the project.”
Ron Radziner, design partner at Marmol Radziner, said the basic design goals with the modifications are to create a vibrant communal space within the Civic Center area. The previous project design was geared around the car, but the new design, Radziner said, is more pedestrian-oriented.
During public comment, Chumash community leader Julie Tumamait-Stenslie said she would like the applicant and the city to consider the monitoring of the project. There are eight recorded historic Native sites within a half mile of the project, she said.
“I’m just asking that the mitigation measures be considered—reconsidered—to include archaeological monitoring,” Tumamait-Stenslie said, referring to artifacts and human remains.
She also said that if native plants could be incorporated into the landscaping “that would be beautiful.”
Resident Katarina Vinegrad spoke in opposition to the project. She asked who the shopping center is being built to serve.
“Is it the population of 13,000 that reside within the city, or is it the millions of tourists who visit Malibu daily during peak season months?” Vinegrad asked.
Her pet peeve with shopping malls, Vinegrad said, is the amount of empty storefronts. If a shopping mall has to be built, she said she would like spaces offered at affordable rents to artists and crafters, community members and the Chumash.
“Greedy landlords demanding high rents that only giant corporations can provide result in a generic monoculture I find hard to believe any Malibu resident supports,” Vinegrad said.
After hours of back-and-forth discussions between commissioners and those representing the project, the planning commission imposed specific conditions to the amendments. Conditions included the banning of large-truck delivery times to on-site tenants between 10 p.m. and 7 a.m. and between 4 p.m. and 5 p.m.
Additionally, no trash or recycling pick-up were to be permitted between 10 p.m. and 8 a.m. All delivery trucks were prohibited from loading or unloading trucks on Civic Center Way at all times. Trash container areas must have proper drainage and containers must be covered and locked to avoid trash overflow.
Commissioners said the project must comply with the city’s bollard ordinance, and the city’s restrictions regarding colors—structures are to be limited to earth tones that match the surrounding environment and landscape.
Other conditions included the required on-site presence of a qualified Native American resources monitor or archaeologist during excavation, and the inclusion of 18-foot-wide emergency gates that can be opened in the absence of firefighters. The applicant is also required to submit a plan for disposing of the wastewater that arises during cleaning of the parking garage.
No outdoor dining is allowed after 11 p.m., and the “service area” of restaurants is limited to 10,000 square feet (indoor and outdoor), with outdoor dining areas limited to 4,000 square feet. No more than 40 percent of each individual restaurant’s seating may be outdoors.
Subterranean storage spaces in the garage will only be used for storage, including equipment rooms, and lit signs cannot face north toward the neighborhood adjacent to the development.
Project representatives agreed to all conditions.


